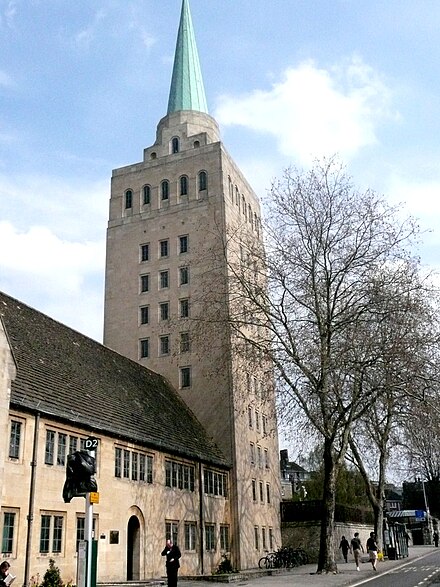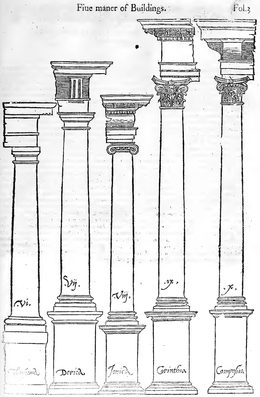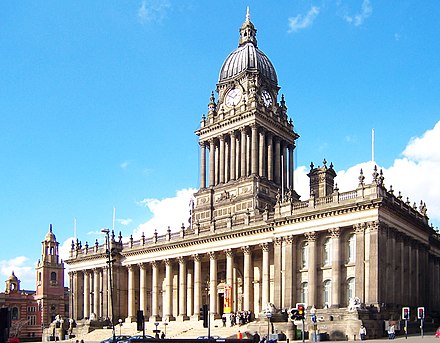
La arquitectura es el arte y la técnica de diseñar y construir, a diferencia de las habilidades asociadas con la construcción. Es tanto el proceso como el producto de esbozar, concebir, planificar , diseñar y construir edificios u otras estructuras . El término proviene del latín architectura ; del griego antiguo ἀρχιτέκτων ( arkhitéktōn ) 'arquitecto'; de ἀρχι- ( arkhi- ) 'jefe' y τέκτων ( téktōn ) 'creador'. Las obras arquitectónicas, en la forma material de los edificios, a menudo se perciben como símbolos culturales y como obras de arte . Las civilizaciones históricas a menudo se identifican con sus logros arquitectónicos sobrevivientes.
La arquitectura comenzó como una arquitectura vernácula rural y oral que se desarrolló a partir de prueba y error hasta llegar a una réplica exitosa. La arquitectura urbana antigua se preocupaba por construir estructuras religiosas y edificios que simbolizaran el poder político de los gobernantes hasta que la arquitectura griega y romana cambió su enfoque hacia las virtudes cívicas. La arquitectura india y china influyó en las formas de toda Asia y la arquitectura budista en particular adoptó diversos sabores locales. Durante la Edad Media , surgieron estilos paneuropeos de catedrales y abadías románicas y góticas , mientras que el Renacimiento favoreció las formas clásicas implementadas por arquitectos conocidos por su nombre. Más tarde, los roles de arquitectos e ingenieros se separaron.
La arquitectura moderna comenzó después de la Primera Guerra Mundial como un movimiento de vanguardia que buscaba desarrollar un estilo completamente nuevo, apropiado para un nuevo orden social y económico de posguerra enfocado en satisfacer las necesidades de las clases media y trabajadora. Se hizo hincapié en técnicas modernas, materiales y formas geométricas simplificadas, allanando el camino para superestructuras de gran altura. Muchos arquitectos se desilusionaron con el modernismo, que percibían como ahistórico y antiestético, y se desarrolló la arquitectura posmoderna y contemporánea . Con el paso de los años, el campo de la construcción arquitectónica se ha diversificado para incluir todo, desde el diseño de barcos hasta la decoración de interiores. ( Artículo completo... )








La arquitectura clásica suele hacer referencia a la arquitectura que se deriva más o menos conscientemente de los principios de la arquitectura griega y romana de la antigüedad clásica o, a veces, de manera más específica, de De architectura (c. 10 d. C.) del arquitecto romano Vitruvio . Podría decirse que han existido diferentes estilos de arquitectura clásica desde el Renacimiento carolingio y, de manera destacada, desde el Renacimiento italiano . Aunque los estilos clásicos de arquitectura pueden variar mucho, en general se puede decir que todos se basan en un "vocabulario" común de elementos decorativos y constructivos. En gran parte del mundo occidental , diferentes estilos arquitectónicos clásicos han dominado la historia de la arquitectura desde el Renacimiento hasta la Segunda Guerra Mundial . La arquitectura clásica continúa informando a muchos arquitectos.
El término arquitectura clásica también se aplica a cualquier modalidad arquitectónica que haya evolucionado hasta alcanzar un estado altamente refinado, como la arquitectura clásica china o la arquitectura clásica maya. También puede referirse a cualquier arquitectura que emplee la filosofía estética clásica. El término puede utilizarse de forma diferente a "arquitectura tradicional" o " arquitectura vernácula ", aunque puede compartir axiomas subyacentes con ella. ( Artículo completo... )


.jpg/440px-John_Douglas_(architect).jpg)

.jpg/440px-Skyline_Cleveland_Voinovich_(June_2024).jpg)







.jpg/440px-View_from_Fort_Mason_-_March_2018_(0167).jpg)








Arquitectura del WikiProject

Los siguientes proyectos hermanos de la Fundación Wikimedia proporcionan más información sobre este tema: